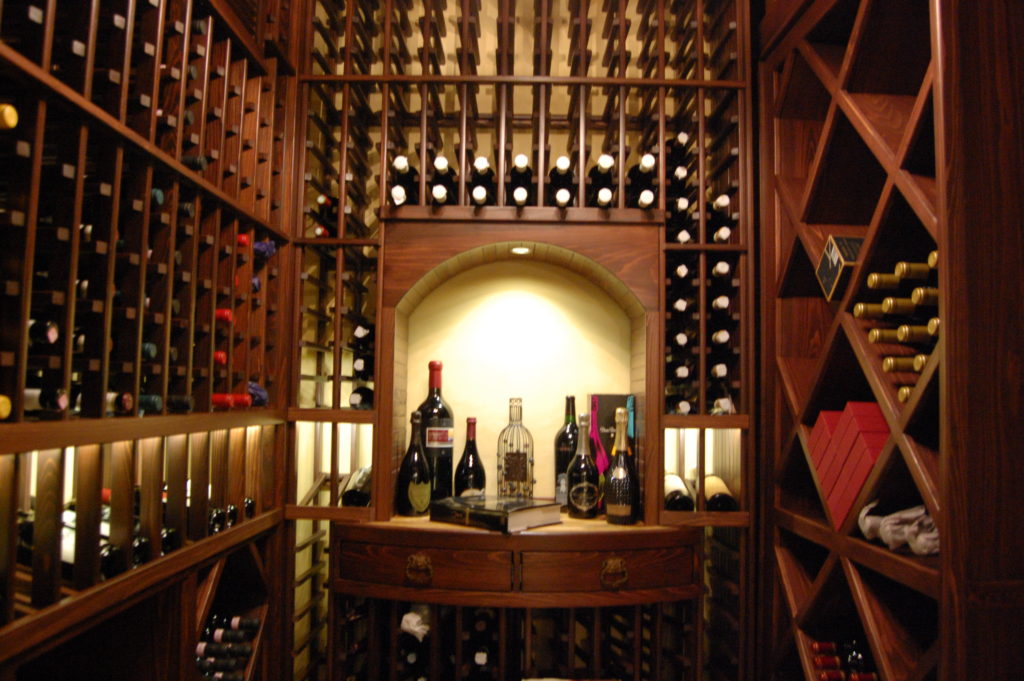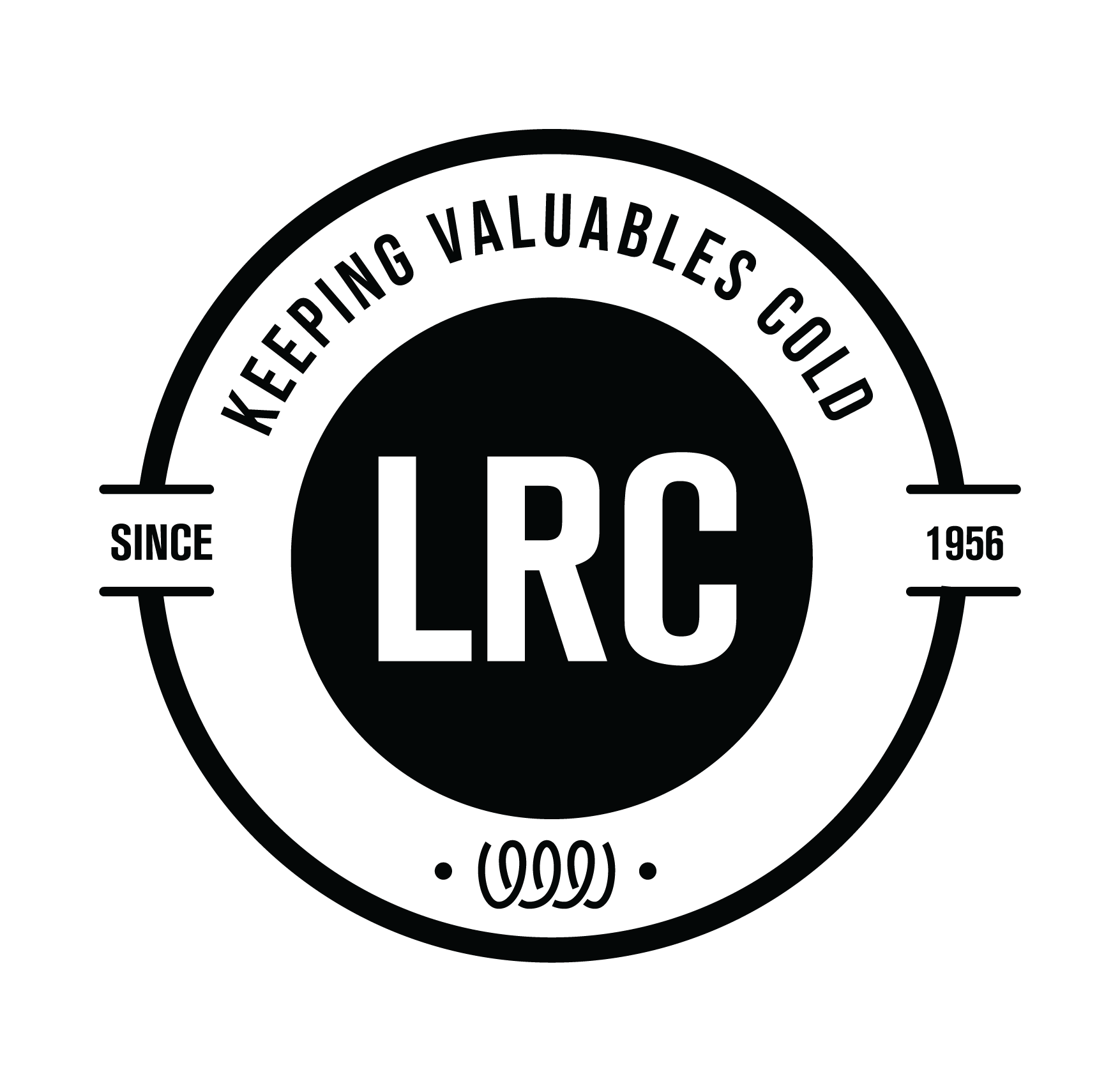How to Build a Wine Cellar
When thinking about how to build a wine cellar, a vapor barrier and insulation are required. See the links below for more information on wine cellar construction.
If you have questions, contact your local wholesaler or LRC’s Application Engineers at 562-944-1969 for more information.
Wine Room Preparation
How to Build a Wine Cellar
The following information is provided as a guide for the creation of the proper environment in which to properly build your own Dream Wine Cellar.
Wall & Ceiling Framing:
Wine cellar walls are built using standard 2″ x 4″ or 2″ x: 6″ construction methods and ceiling joists, following the guidelines of local and state codes in your area. The general rule for a wine cellar is the thicker the walls, the better the insulation factor, and the better the cellar remains at a consistent temperature.
Vapor Barrier:
A vapor barrier is REQUIRED on all wine cellars. 6 mm plastic sheeting is applied to the hot side of the cellar walls. The vapor barrier must be either applied to the outside walls and ceiling. If it is impossible to get to the outside, then the plastic must be applied from within the cellar. The most common method is to wrap the entire interior, leaving the plastic loose in the stud cavity, so the insulation can be placed between each stud. All walls c1nd ceiling must be wrapped in plastic for a complete vapor barrier.
Insulation:
Insulation is REQUIRED when using a climate control Gaoling unit. The R-value or thickness of insulation is determined by the thickness of the walls and ceiling. For example, fiberglass insulation of R13 is designed to be used in a 2″ x 4″ wall and R19 is used in a 2″ x 6″ wall. It is important to use the correct insulation. A minimum of R13 should be applied to the walls of a cellar. R19 to R30 is recommended in the ceiling. Standard “Fiberglass” or “Rigid Foam” insulation is normally used in cellar construction, or in some cases, blown in insulation may be used. It is very important that all walls and ceiling bH insulated to keep the cellar temperature as consistent as possible during the summer and winter months.
Wall & Ceiling Coverings:
The interior wall and ceiling covering is determined by lthe decor theme of the cellar. Often times, drywall (green board) is applied, thEm painted (always use latex paint) to match a color theme of the cellar. Cedar or redwood (depending of the racking materials) tongue and groove material is the most common used wood, applied to the walls and ceiling. This T&G 1″ x 4″ paneling is the same wood species as the racking material, which makes for a very uniform look, throughout the cellar. Stone or granite is also used, as a wall covering material.
Wine Room Line Sizing
| Wine Room Preparation |
| Building a Wine Room |
| Line Sizing |

